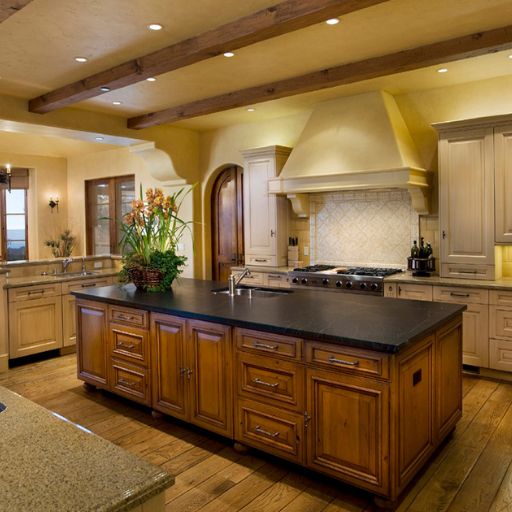An open concept kitchen remodel can transform your home by creating a spacious, inviting area that seamlessly integrates cooking, dining, and living spaces. Whether you’re aiming to improve the flow of your home, make it more family-friendly, or increase its value, here’s how to successfully achieve an open concept kitchen remodel.
Evaluate Your Space:
1. Planning and Design
Table of Contents
Toggle- Assess the structural layout of your home to determine which walls can be removed. Consult a professional to ensure you don’t compromise the integrity of load-bearing walls.
- Measure the existing space and consider how opening it up will impact the flow and functionality.
- Plan distinct zones for cooking, dining, and living within the open space. This helps maintain organization and functionality.
- Use design elements like flooring, lighting, and furniture placement to visually define these areas.
- Ensure there’s ample space for easy movement between the kitchen, dining, and living areas.
- Plan pathways that are at least 36 inches wide to allow for comfortable traffic flow.
2. Structural Changes
Removing Walls:- Hire a contractor to safely remove non-load-bearing walls. If load-bearing walls must be removed, structural reinforcements like beams or posts may be necessary.
- Consider partial wall removal or adding a pass-through window if complete removal isn’t feasible.
- Install support beams or columns where necessary to maintain structural integrity. These can be incorporated into the design as decorative elements.
- If your budget allows, consider raising the ceiling to enhance the sense of space and openness. Vaulted or cathedral ceilings can add dramatic effect.
3. Functional Layout
Kitchen Island:- A kitchen island can serve as a central focal point and multifunctional space for cooking, dining, and socializing.
- Include storage solutions and appliances like a sink or cooktop in the island for added functionality.
- Maintain an efficient work triangle between the sink, stove, and refrigerator. This ensures easy access and reduces unnecessary movement while cooking.
- Position the dining area adjacent to the kitchen for convenience. Consider a built-in banquette or a large dining table to accommodate family and guests.
- Integrate the living space with the kitchen by using cohesive design elements like matching cabinetry and countertops.
- Consider adding a bar or breakfast nook to bridge the kitchen and living areas.
4. Design Elements
Consistent Aesthetic:- Choose a cohesive color palette and materials to create a unified look across the open space.
- Use complementary finishes for cabinets, countertops, flooring, and furniture.
- Layer lighting to define different zones and create ambiance. Use a combination of overhead lighting, pendant lights, and under-cabinet lighting.
- Install dimmers to adjust lighting levels based on the time of day and activity.
- Use consistent flooring throughout the open space to enhance the sense of continuity. Hardwood, laminate, or tile are popular choices.
- Area rugs can help define specific zones within the open layout.
- Maximize storage with built-in cabinets, open shelving, and pantry space. Consider using floor-to-ceiling cabinetry to optimize storage capacity.
- Incorporate hidden storage solutions to maintain a clean, uncluttered look.
5. Incorporating Technology
Smart Appliances:- Invest in smart appliances that offer convenience and efficiency. Look for features like remote control, energy efficiency, and multifunctionality.
- Integrate appliances seamlessly into the cabinetry for a sleek, modern look.
- Incorporate home automation systems for lighting, security, and climate control. These can be controlled via smartphone or voice commands for added convenience.
- Plan for entertainment options like built-in speakers, a mounted TV, or a media center in the living area.
- Ensure that wiring and outlets are strategically placed to accommodate these features.
6. Finishing Touches
Decor and Personalization:- Add personal touches with decor items like artwork, plants, and accessories. These can reflect your style and make the space feel welcoming.
- Use open shelving to display decorative items and keep everyday essentials within easy reach.
- Choose comfortable and stylish furniture that complements the open concept design. Consider modular furniture that can be easily rearranged to suit different occasions.
- Incorporate various seating options, such as bar stools at the kitchen island, dining chairs, and lounge seating in the living area.
- Maximize natural light with large windows, skylights, and glass doors. Natural light enhances the sense of openness and creates a bright, airy atmosphere.
- Use window treatments that allow for privacy while still letting in light, such as sheer curtains or blinds.

